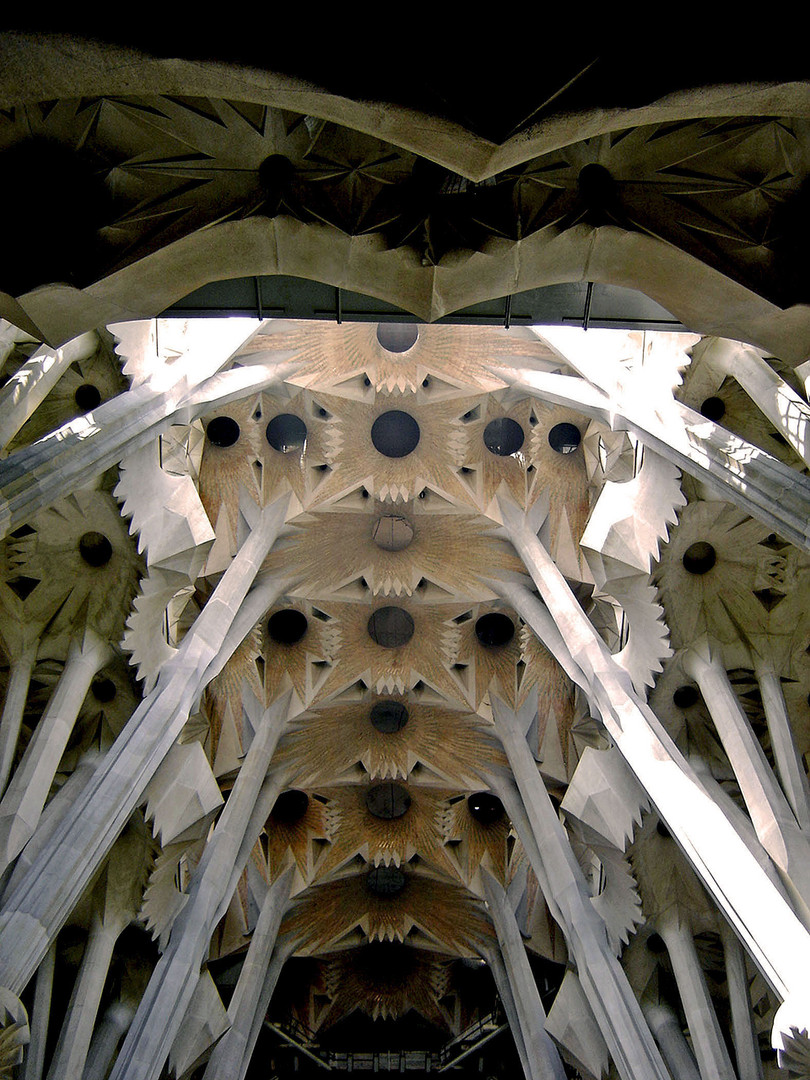Sagrada Família, Architecture & Structure of the Nave Columns & Vaultings
Architecture & Structure of the Nave Columns & Vaultings
Central Nave and Side Naves
The church has a basilical ground plan and five naves, the central one rising to a height of 45 m and the side ones to 29 m. The central nave and side naves are supported by a system of columns which is completely new in the history of architecture. In the eyes of the observer, the interior looks like a forest of trees with beautiful alignments, of which we can see the trunk, the branches and a cluster of leaves. In this forest of columns, the light filtered through the windows will give a bucolic appearance and give a feeling of undergrowth.
The ceilings of the central nave, seen from the interior, will be crowned by aedicules that will provide support for lights with the initials of the Holy Family. Five thick parabolic shields, placed on either side, will have "Amen" and the words of praise "Al", "le", "lu", "ia", broken up into syllables, written on them. The large columns that support the vaults and the roofs also represent the apostles and the churches of the whole world. The columns dedicated to the apostles St Peter and St Paul are outstanding; they are situated between the crossing and the apse, joining the triumphal arch with the Calvary.
Geometry
During the last fifteen years of his life, Gaudí planned many parts of the church so that they could be built in the future. He did so combining geometrical forms, chosen for their formal, structural, luminous, acoustic and constructive qualities: hyperboloids, paraboloids, helicoids, conoids and ellipsoids. Many of these surfaces are ruled, which makes the construction easier. He assigned one of these forms to each type of the elements that make up the naves. With helicoids he invented a new column in the history of architecture: the double twisted column. He used hyperboloids for the openings of the windows and the vaults. With paraboloids he created linking surfaces on the vaults, the roofs and the columns of the Passion façade. He generated the knots or capitals of the main columns with ellipsoids. And earlier he had planned the building of the parish schools with conoids.
Moreover, Gaudí developed a system of proportions applied to all the dimensions and elements of the church.
Structure of the Naves
Gaudí wanted to create a new architecture, with balanced, self-resistant structures. And so in his professional career he constructed parabolic and catenary arches and experimented with a reverse model of strings and bags for the church at Colonia Güell to calculate and construct inclined columns. For the expiatory church of La Sagrada Família, he proposed to improve the Gothic structure of the main European cathedrals and the project of the first architect of the church, and planned a balanced structure of columns that branch out like trees, as the culmination of the structural studies of his other buildings.
Double Twisted Columns
The double twisted column begins at the base with a regular or starred polygon with straight or parabolic sides or with a combination of polygons which, as the column rises, are transformed into different sections with an increasing number of vertices, until they reach the circle at the top.
Geometrically it is the intersection of two helicoidal columns with the same base, but with opposite twists. All the branching columns are double twisted, but with different polygons at the base. With this type of column Gaudí achieves the continuity of arrises and surfaces between one column and the ones above or beneath it.
http://www.sagradafamilia.cat
http://en.wikipedia.org/wiki/Sagrada_Fam%C3%ADlia
http://en.wikipedia.org/wiki/Antoni_Gaud%C3%AD
Works of Antoni Gaudí on UNESCO World Heritage List
http://whc.unesco.org/pg.cfm?cid=31&id_site=320










Amit Banerjee 14/10/2013 0:06
Detail of Architecture & Structure of the Nave Columns & VaultingSagrada Família, Detail of Architecture & Structure of the Nave Columns & Vaulting
Amit BanerjeeAmit Banerjee 24/09/2013 15:56
PS Note:The Nave Columns & Vaulting are between the Nativity Façade and the Passion Façade of La Sagrada Família. making Gaudí's unique tree canopy design !!
The interior measurements are: nave and apse, 90 m; crossing, 60 m; width of the central nave, 15 m; side naves 7.5 m, total main nave, 45 m; width of the crossing, 30m.
-
Nativity Façade, Portal of Hope (L) Portal of Charity (R), & Bell Towers, Sagrada Família, Barcelona
Amit Banerjee-
Passion Façade of the Sagrada Família, Barcelona
Amit Banerjee